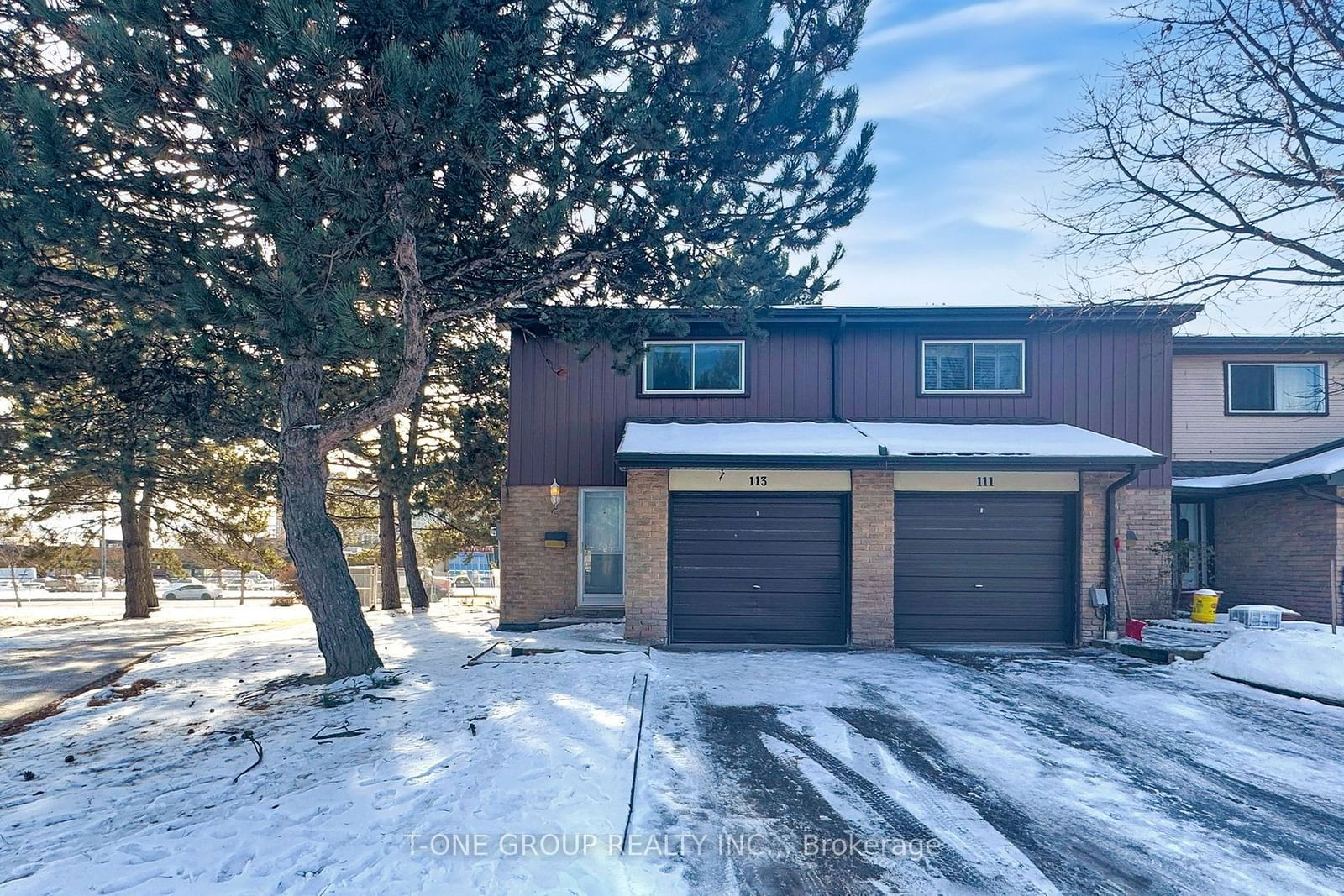$788,000
$***,***
3-Bed
2-Bath
1000-1199 Sq. ft
Listed on 2/6/25
Listed by T-ONE GROUP REALTY INC.,
Welcome To This Stunning Corner Unit Townhouse Featuring Brand New Renovations Throughout! The Gorgeous New Kitchen Boasts Ceramic Floors, Sleek Quartz Countertops, Stylish Backsplash, Pot Lights, And Stainless Steel Appliances. The Main Floor Showcases New Flooring And Pot Lights Throughout, Creating A Bright And Modern Living Space, With A Walkout To A Private Fenced Yard Perfect For Relaxation And Entertainment. The Second Floor Features A Brand New Washroom With Luxury Finishes And A Large Stand-Up Shower, Adding A Touch Of Elegance. A Side Entrance Leads To The Basement, Offering Rental Potential For Additional Income. Ideally Located Close To Woodside Square Mall, Schools, Parks, Shopping, And Transit, This Home Also Features A Gated Shortcut To The Main Road For An Easy Commute. Situated Facing A Park, This Move-In-Ready Gem Combines Style, Functionality, And Convenience In A Prime Location.
Fridge, Stove, Rangehood, Washer, Garage Door Openers, Elfs, Window Coverings.
E11959241
Condo Townhouse, 2-Storey
1000-1199
6
3
2
1
Attached
2
Owned
Central Air
Full, Sep Entrance
N
N
Alum Siding, Brick
Forced Air
N
$2,846.85 (2024)
Y
YCC
378
E
None
Restrict
ICC Property Management Ltd
1
Y
Y
$489.94
Visitor Parking
